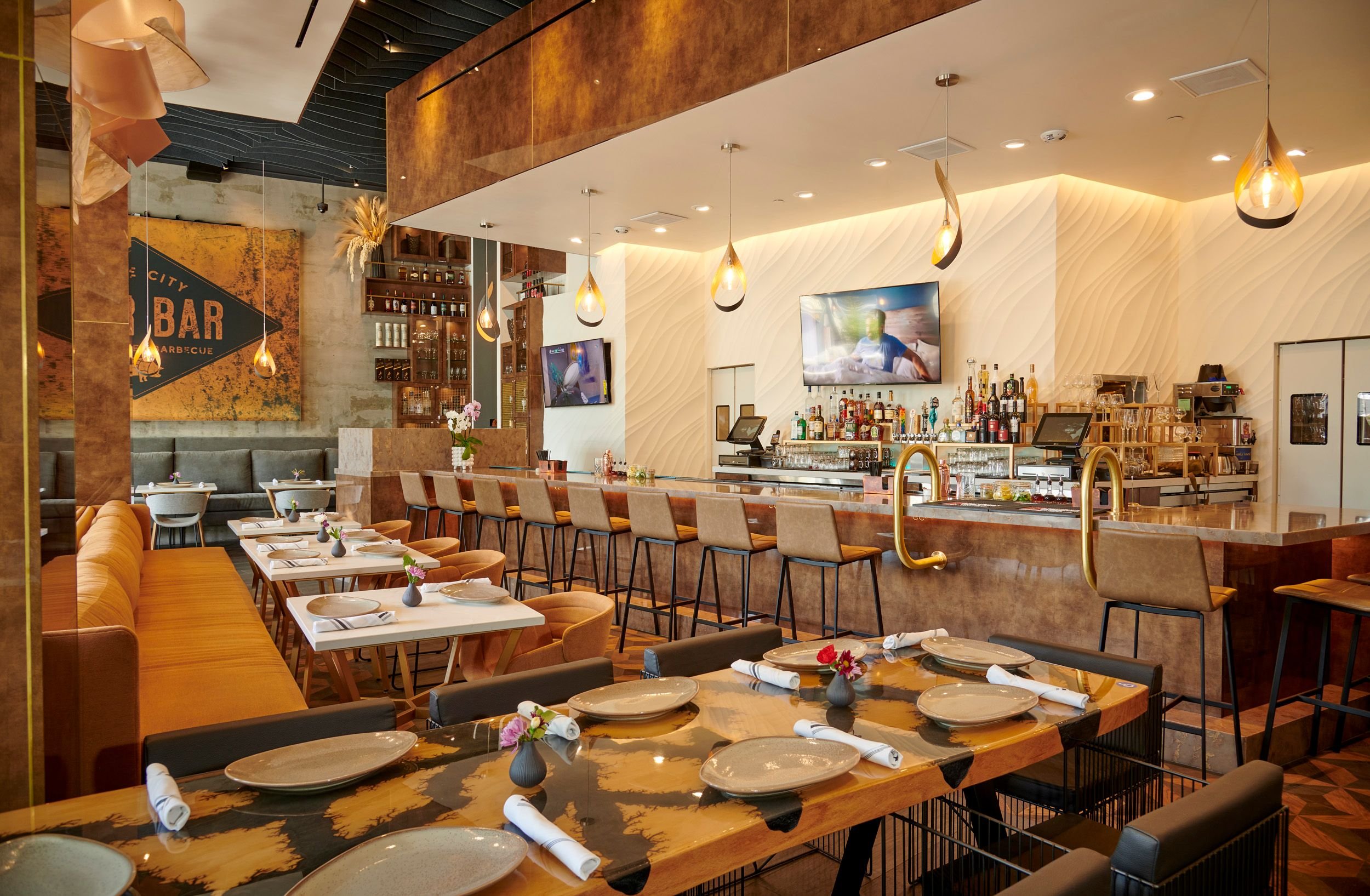
ABOUT US
Herber Design is a full-service Architecture and Interior Design firm that was founded in 2015 by Architect, Jason Herber in Ventura County CA. Our primary focus lies in hospitality projects, adaptive-reuse projects, and land-use consulting. Through our programming, conceptual designs and use of materials, we aim to maximize the synergy between the user and their space. From initial sketches to project completion, we strive for sustainable and enduring solutions.
Jason Herber, AIA
Principal, Licensed Architect
While studying art and art history at Pepperdine University, Jason was intrigued by the works of Michelangelo. The talents of one of the greatest Renaissance artists of all time inspired him to cross over into the realm of architecture, and he pursued a Master’s degree in Architecture at Texas A&M University. Through his studies, he gained the technical skills needed to express his creative ideas.
After founding Herber Design in 2015, with the collaboration of many wonderful clients, and the help of many talented consultants, Jason has completed many residential and commercial projects throughout the West with specific focus in Ventura, Venice, Los Angeles, and Ojai.
Jason’s other interests include art, triathlons, surfing, and spending time with his wife and daughter. Since 2001, Jason has worked as a recurrent ocean lifeguard with the Los Angeles County Fire Dept. He currently serves on the City of Santa Paula's Planning Commission and Economic Development Committee.
Jason was a member of the community outreach team of design professionals that provided rebuilding guidance for victims that lost their homes in the Thomas Fire and regularly gives presentations a local schools to students considering careers in architecture and design.
SERVICES
Full service restaurant + hospitality design
This includes permitting and project management.
Complex commercial & mixed-use entitlements
For existing structures and vacant lots.
Residential design
Ground-up, additions, remodels, and Accessory Dwelling Units.
PROCESS
01 Schedule a site meeting
We meet to discuss your design goals and see if we are a good fit.
02 Project Proposal
After our on-site meeting, our team will assemble a project proposal outlining the scope of work to be completed and an estimated budget.
03 get started!
Our team gets to work taking initial measurements, assessing the space, and coordinating with contractors and builders.



